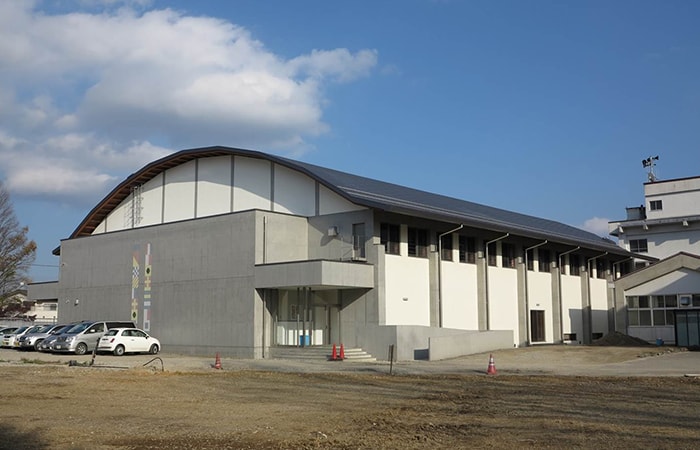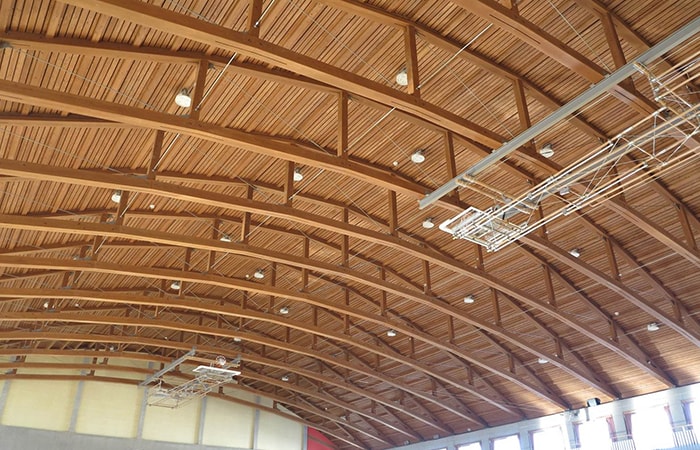

This is an example of a Wood Frame Roof system that was designed and fabricated by our company in response to an request from the project principal to develop and construct a wood based roof structure for a typical gymnasium structure measuring in average 1,340m2 that presently exists in Junior High Schools so that it can be used as reference for future applications.
The wood frame roof structure would be constructed on top of an R/C structure.
The main feature of this roof frame system is the utilization of a common structural frame assembly spaced at adequate intervals and tied together with unitized components to form the roof structure.
This method not only simplifies fabrication but significantly reduces the assembly and construction time at site.
Additionally by the use of Solid Sugi Timbers, the entire structure has a natural feel and is significantly more appealing to those using the facility
The clear span created by the roof structure measures approximately 30m x 35m
240mm Square Timbers are used as the Top and Bottom Chords tied together with Uprights (compression) and Steel Rods (Tensile) to create Arched Trusses that are spaced at 2.5m intervals.



4 meter long timber pieces that is generally are widely available and easy to source are joined together to create the Arch form.
This greatly facilitate not only the sourcing of materials but is instrumental in keeping overall cost at very reasonable levels.
© 2015 K.K. Daitec.